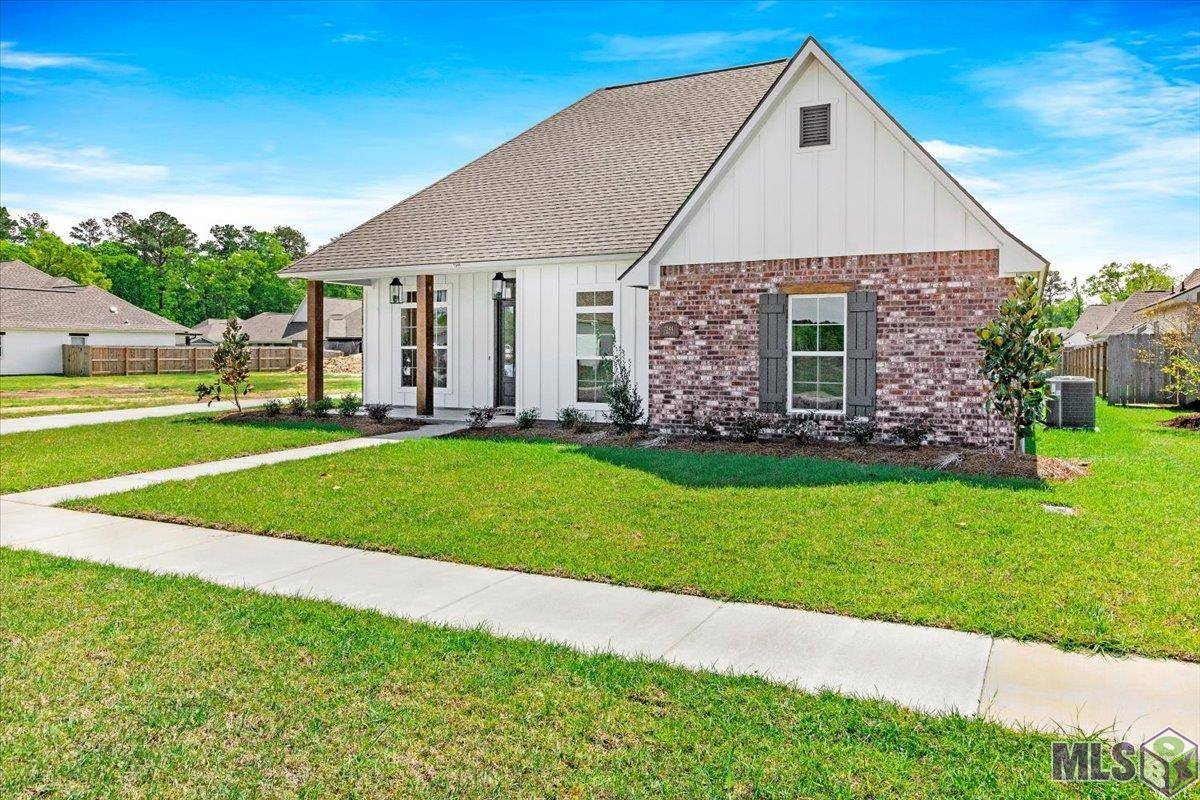$453,900
$453,900
For more information regarding the value of a property, please contact us for a free consultation.
4 Beds
3 Baths
2,302 SqFt
SOLD DATE : 03/20/2023
Key Details
Sold Price $453,900
Property Type Single Family Home
Sub Type Detached Single Family
Listing Status Sold
Purchase Type For Sale
Square Footage 2,302 sqft
Price per Sqft $197
Subdivision Plainview Ridge
MLS Listing ID 2023004325
Sold Date 03/20/23
Style Other
Bedrooms 4
Full Baths 3
HOA Fees $16/ann
HOA Y/N true
Year Built 2022
Lot Size 0.270 Acres
Property Sub-Type Detached Single Family
Property Description
Welcome to this beautiful newly constructed and move-in ready farmhouse-style home, boasting 4 bedrooms and 3 full bathrooms, encompassing a spacious 2302 sqft of living space. This charming property features a rear garage with a 23' turning radius, allowing for easy parking and maneuvering. The large backyard provides ample space for outdoor activities and gatherings with family and friends. Inside, the home features a popular spacious flowing design with an elegant dining room that can be closed off to serve as a playroom, office, music room, or exercise area. The floor plan is thoughtfully designed to provide maximum usable living space. Two bedrooms share a Hollywood bath, while the laundry room is centrally located for added convenience, complete with a sink and hanging rod. The side entry opens to a keeping area off the kitchen, perfect for relaxation and entertainment. The crown jewel of this home is the rear California garage, offering unmatched privacy and a rare turning radius of 23 feet, along with additional storage space above the garage. The bathrooms in this home are a true delight, featuring a job-built shower with a frameless door and a 6-foot soaker tub, perfect for a relaxing soak after a long day. The countertops throughout the home are made of luxurious quartz, and the brushed nickel hardware adds an extra touch of elegance as does the Luxury Vinyl Plank Tile Flooring. This home is equipped with top-of-the-line appliances, including a 36" 5-burner gas stove top, convection microwave and oven. The large vanity sinks provide ample space for all your grooming needs. The rear porch and large patio with a stubbed out gas line for cooking equipment offer stunning views of the sizable backyard, making this home a perfect fit for outdoor enthusiasts. This property is sure to capture your exquisite taste with its impeccable design and all the amenities you would expect in a home of this caliber. Make an appointment today for your own private showing.
Location
State LA
County Livingston
Direction South on Hwy 16, Left on Magnolia Bridge Rd, Right on Hwy 1019, Subdivision is on the right.
Rooms
Kitchen 169.32
Interior
Interior Features Attic Access, Built-in Features, Ceiling 9'+, Vaulted Ceiling(s), Crown Molding
Heating Central
Cooling Central Air, Ceiling Fan(s)
Flooring Ceramic Tile, VinylTile Floor
Fireplaces Type 1 Fireplace, Gas Log
Appliance Gas Stove Con, Gas Cooktop, Dishwasher, Disposal, Microwave, Oven, Stainless Steel Appliance(s)
Laundry Electric Dryer Hookup, Washer Hookup, Inside, Washer/Dryer Hookups
Exterior
Exterior Feature Landscaped, Lighting
Garage Spaces 2.0
Utilities Available Cable Connected
Waterfront Description Walk To Water
Roof Type Shingle
Garage true
Private Pool false
Building
Lot Description No Outlet Lot
Story 1
Foundation Slab
Sewer Public Sewer
Water Public
Schools
Elementary Schools Livingston Parish
Middle Schools Livingston Parish
High Schools Livingston Parish
Others
Acceptable Financing Cash, Conventional, FHA, FMHA/Rural Dev, VA Loan
Listing Terms Cash, Conventional, FHA, FMHA/Rural Dev, VA Loan
Special Listing Condition As Is
Read Less Info
Want to know what your home might be worth? Contact us for a FREE valuation!

Our team is ready to help you sell your home for the highest possible price ASAP






